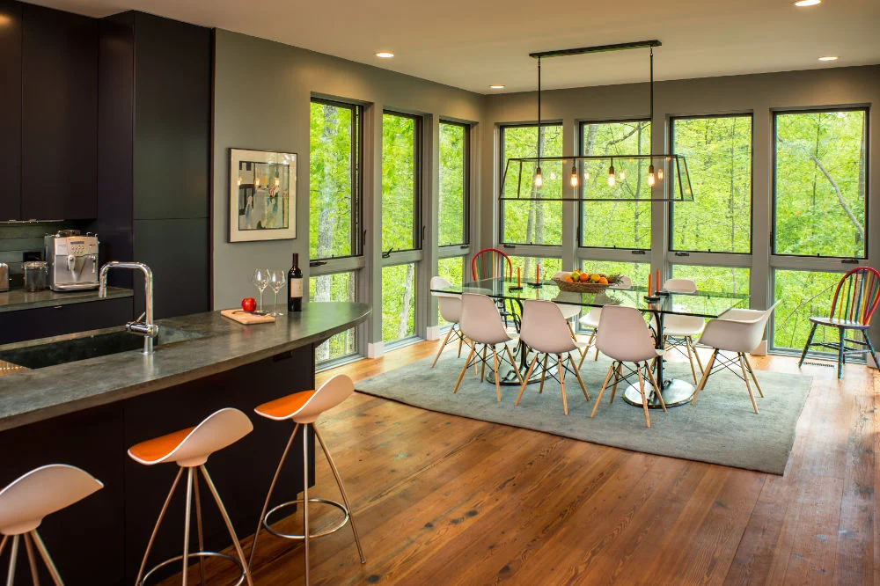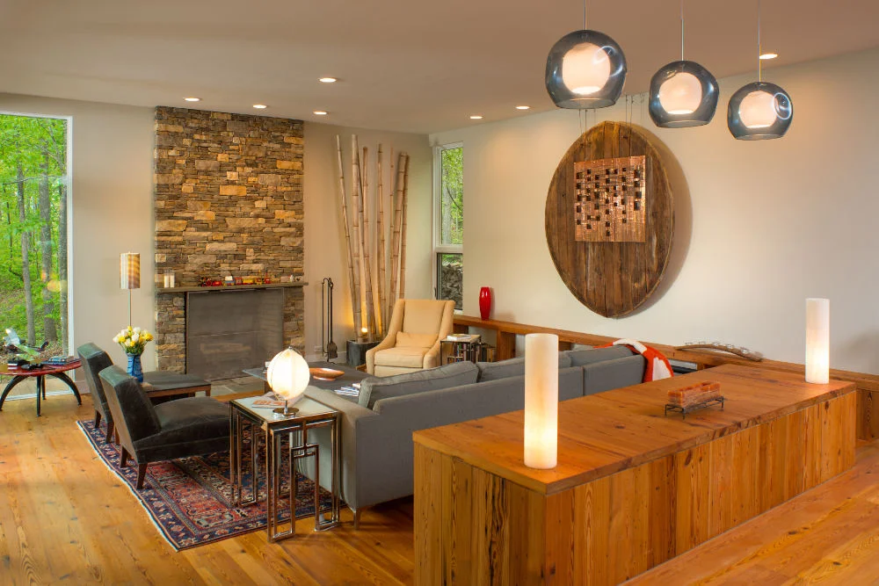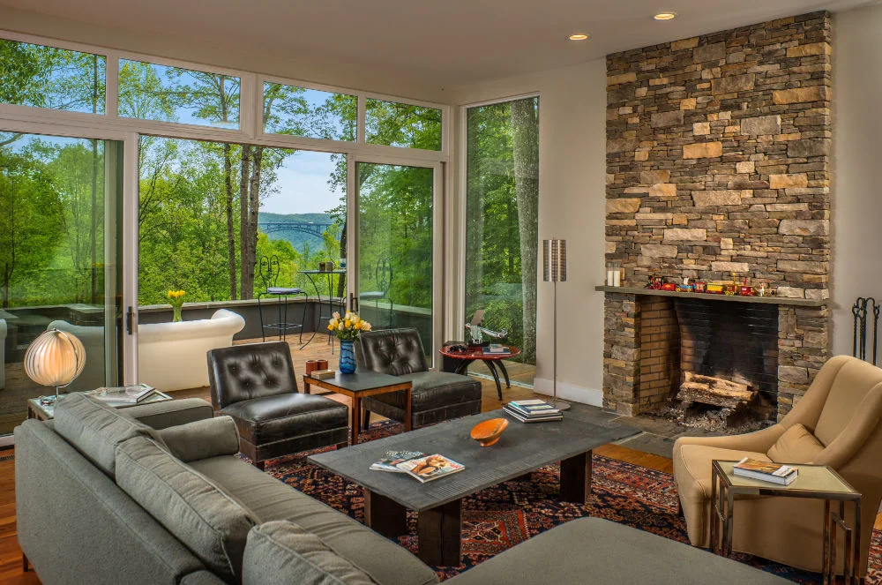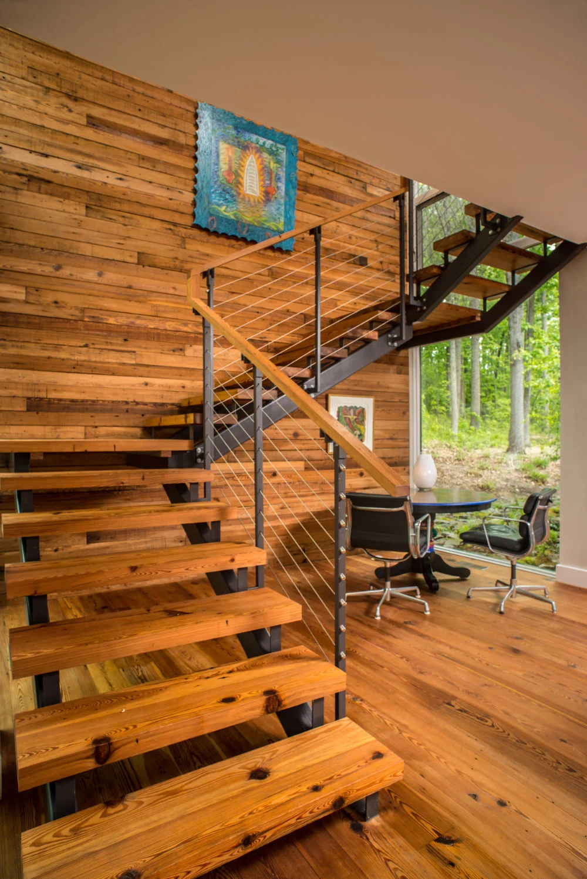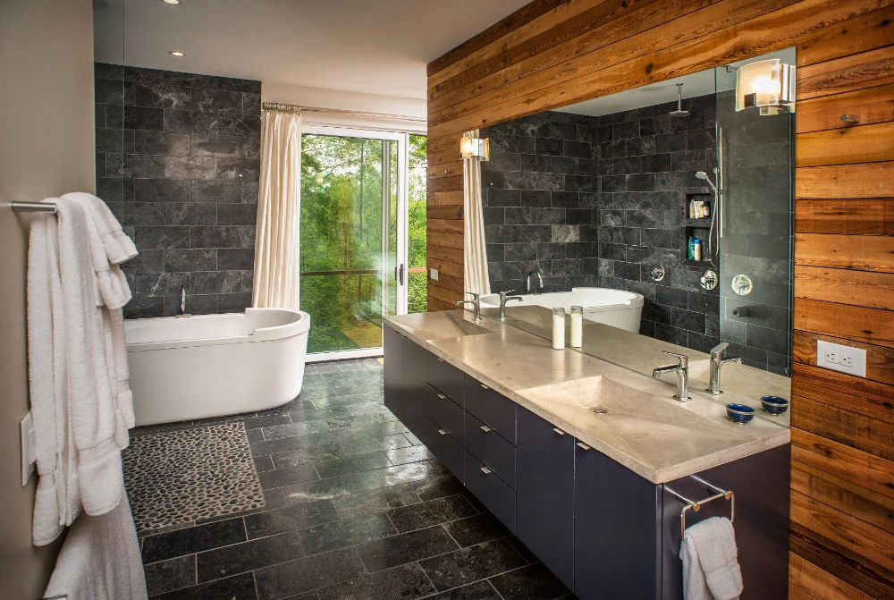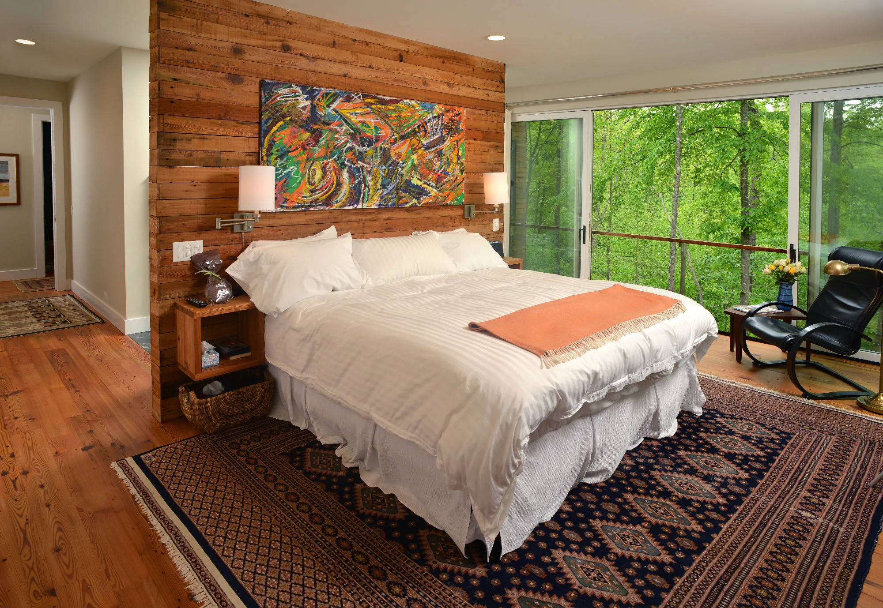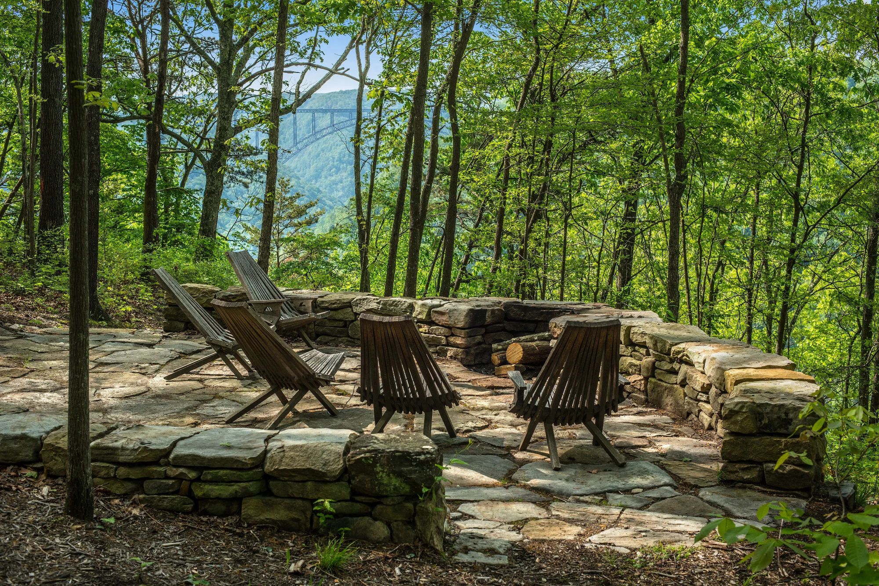2010
Wild Rock, West Virginia
Architecture
Interiors
Lighting Design
Private / Residential
Nelson Byrd Woltz Landscape Architects
Dunbar
Douglas Owen Lilly II
Mountain Lumber
Fine Concrete
Rick Lee
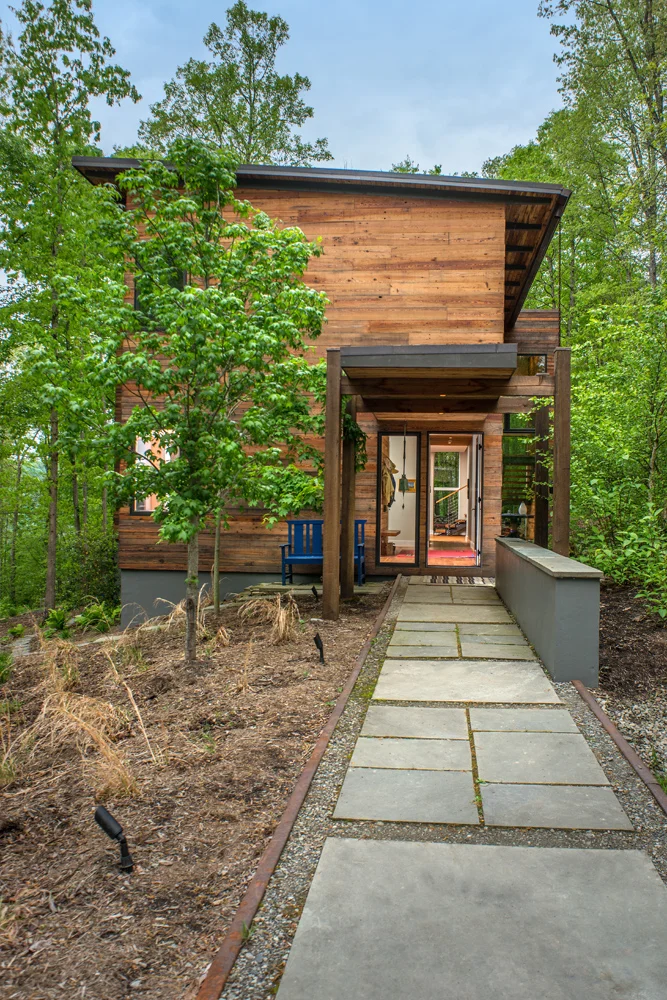
This family vacation house nestled in a woodland just beyond the cliffs of the New River Gorge at the intersection of several hiking paths and with clears view of the New River Gorge Bridge. The house is one of the first houses to be built at Wild Rock, a community designed by Nelson Byrd Woltz Landscape Architects on a former timber and coal extraction site. formwork was commissioned by the developer of the community to design a warm efficient house with a generous gathering space and multiple private suites for his large family.
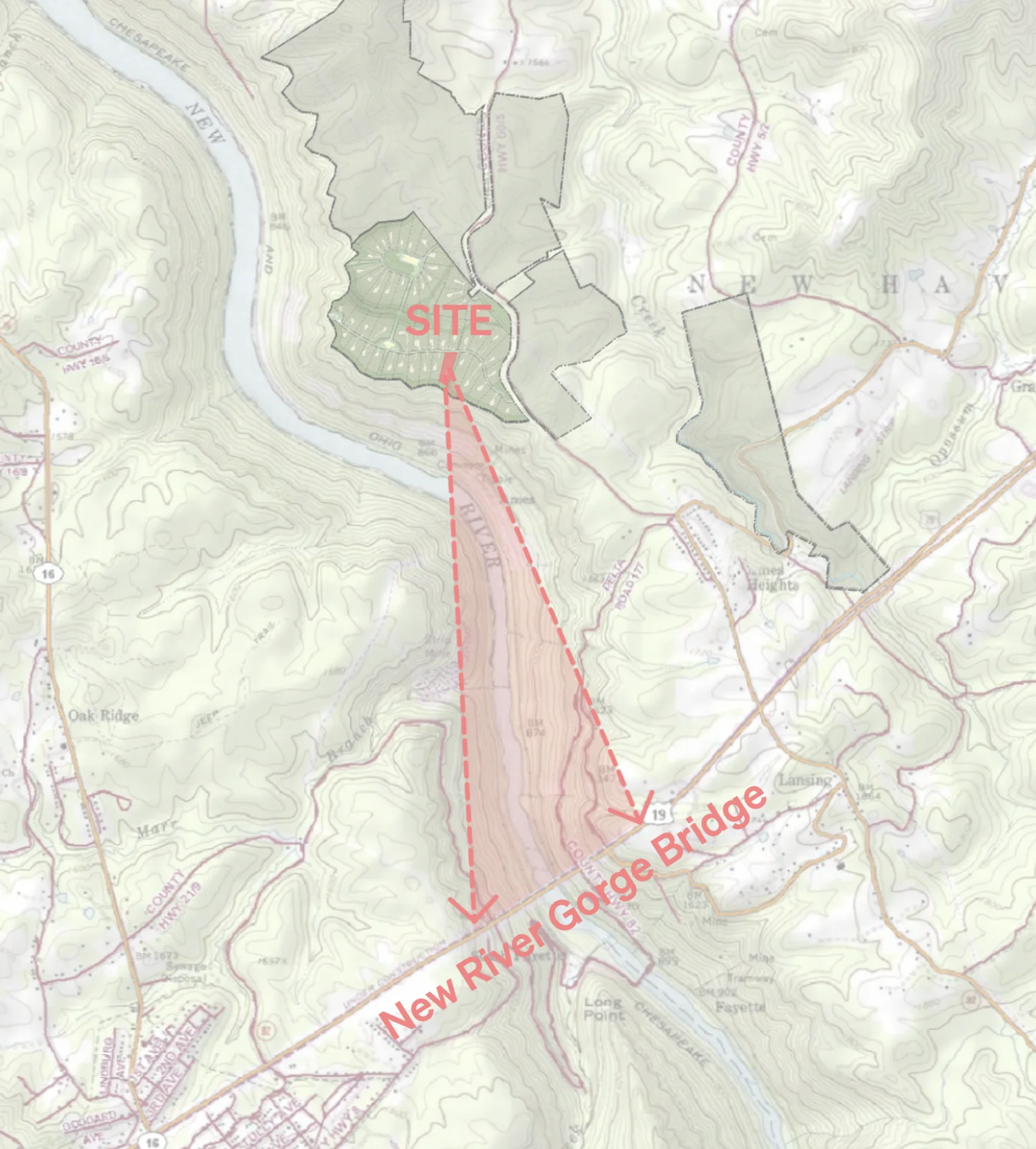
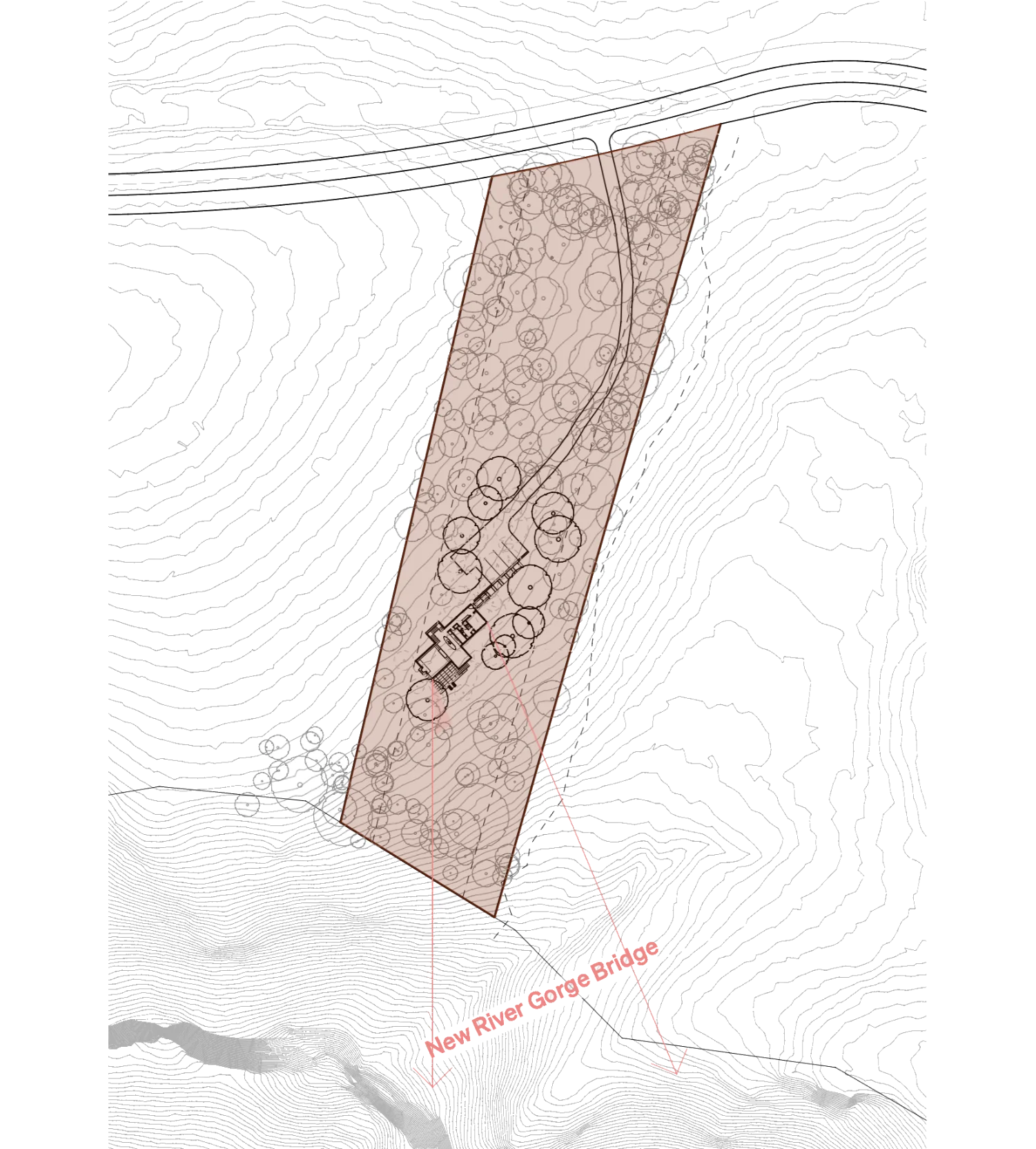
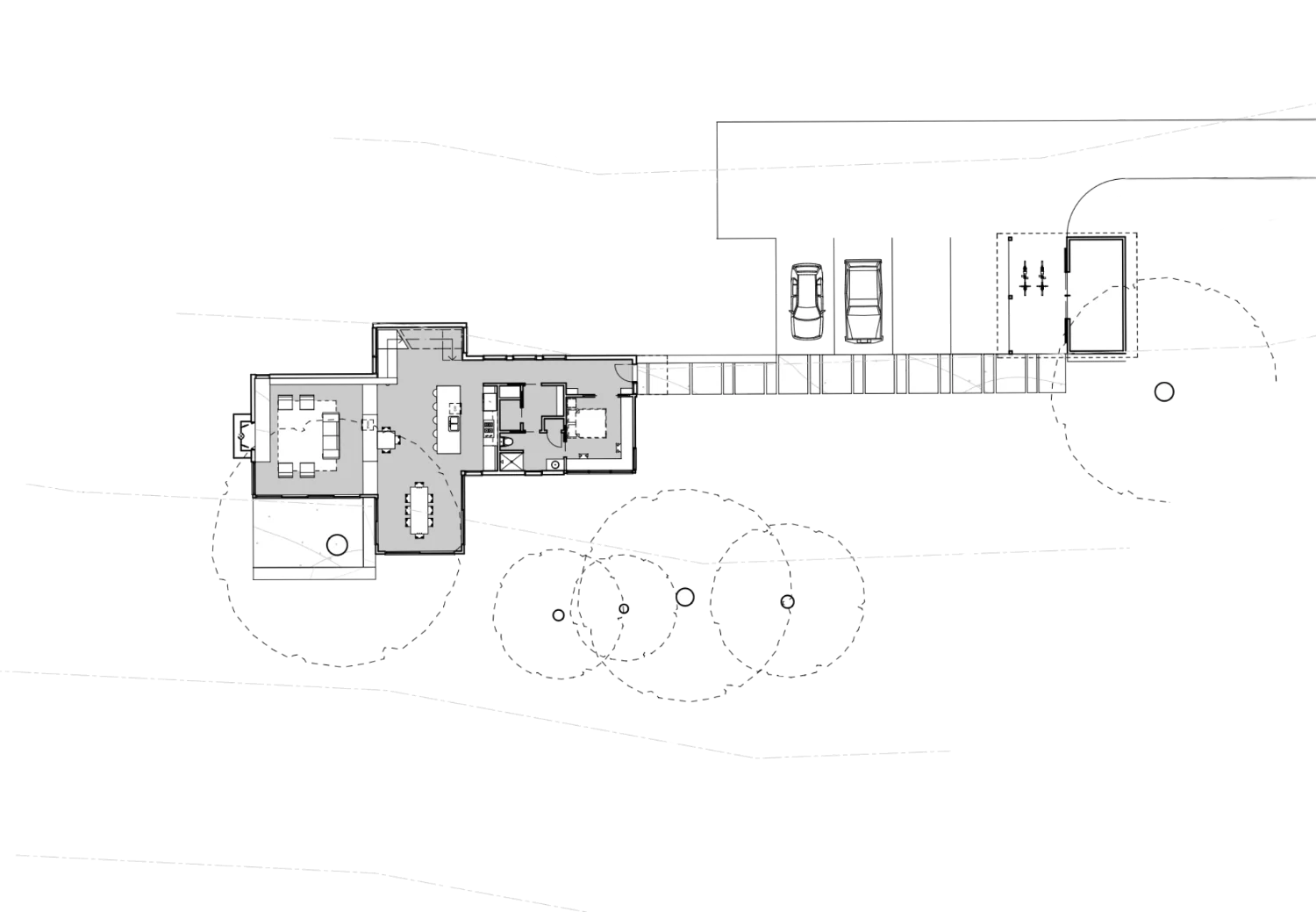
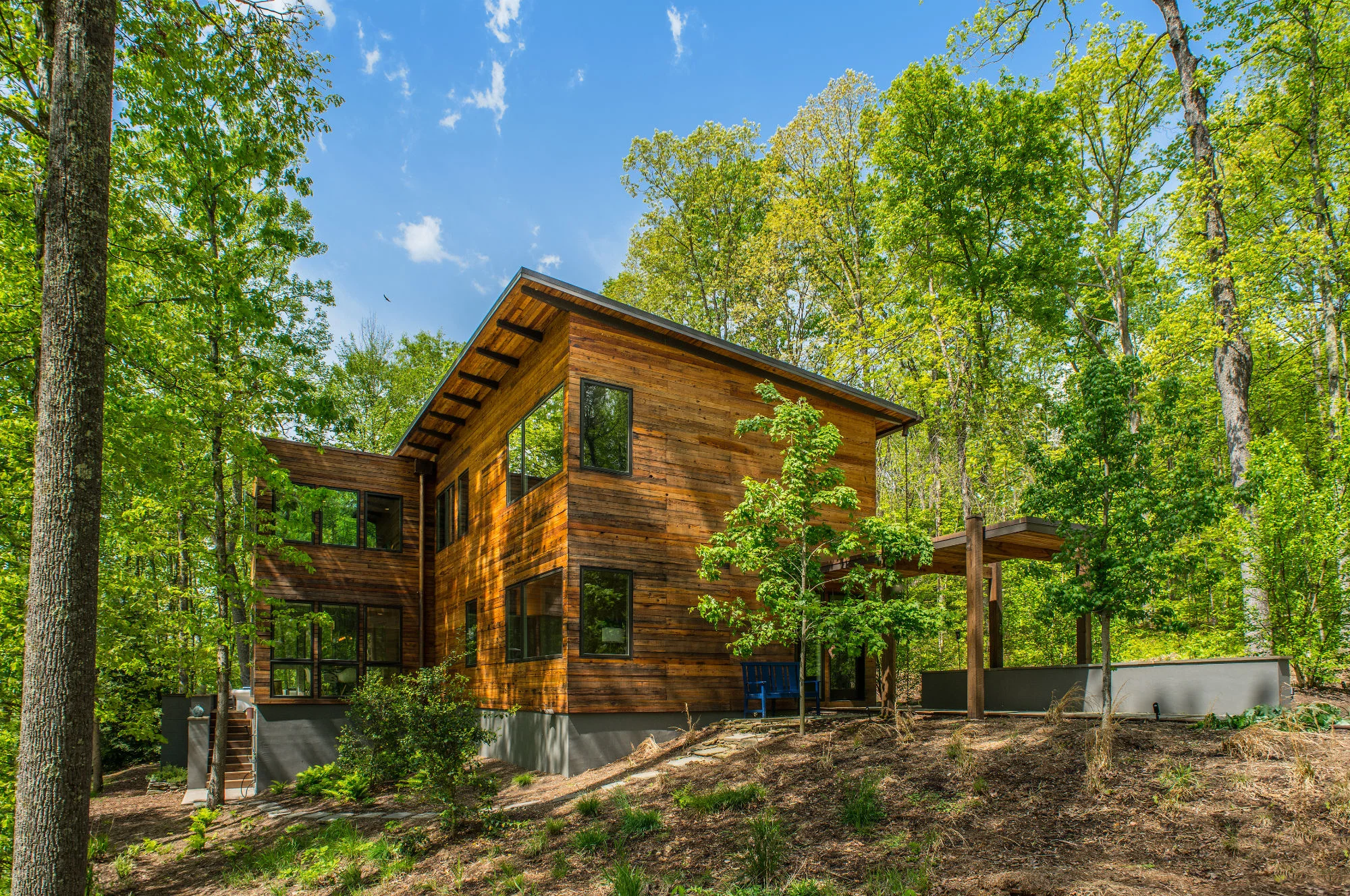
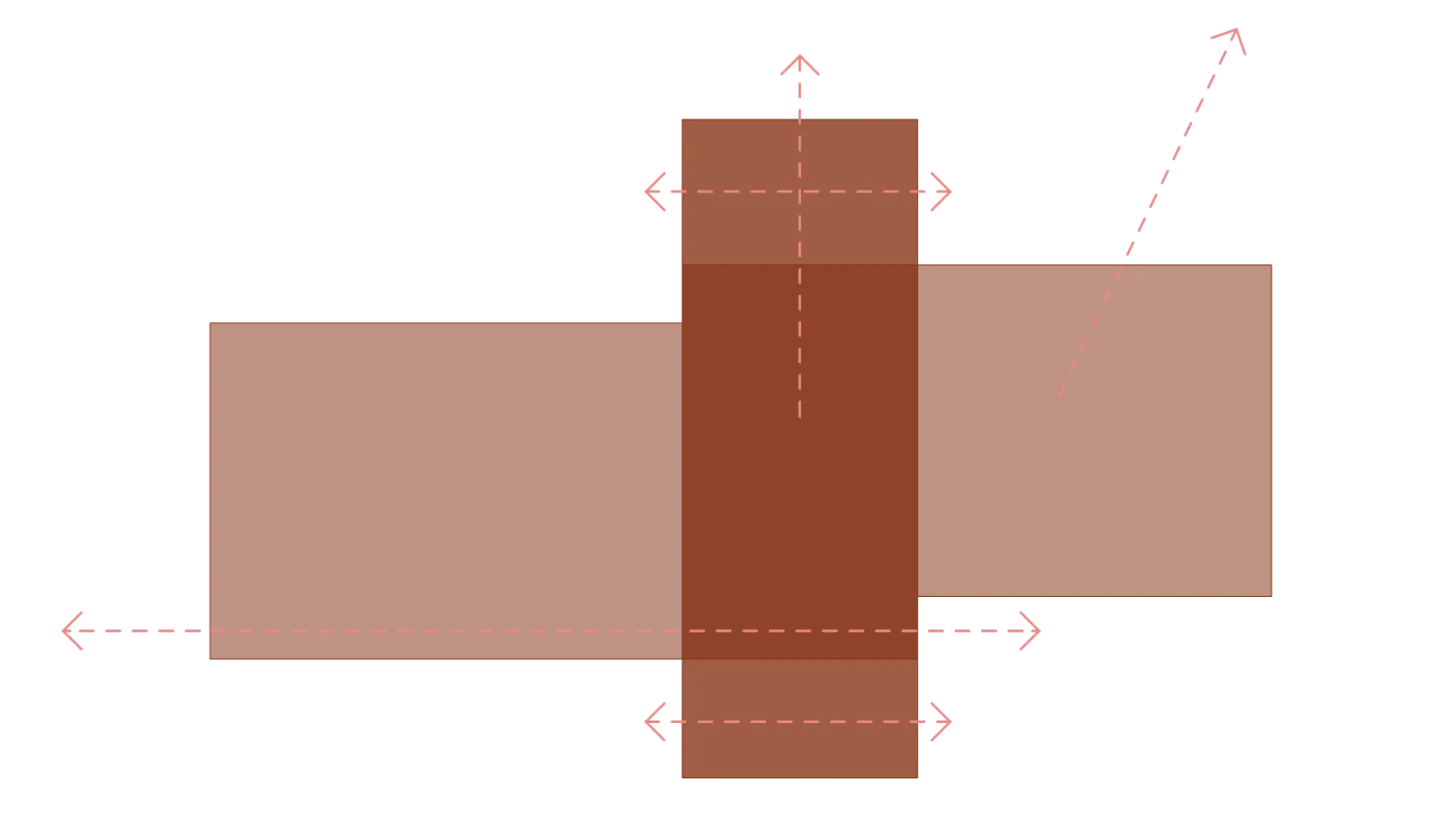
The building is conceived of as two intersecting volumes. The dominant and taller volume topped by a single sloped roof plane shifts at the intersection with the lower volume to allow unexpected views through the house to the entry walk and a rain garden that is captured between the hill and the house.
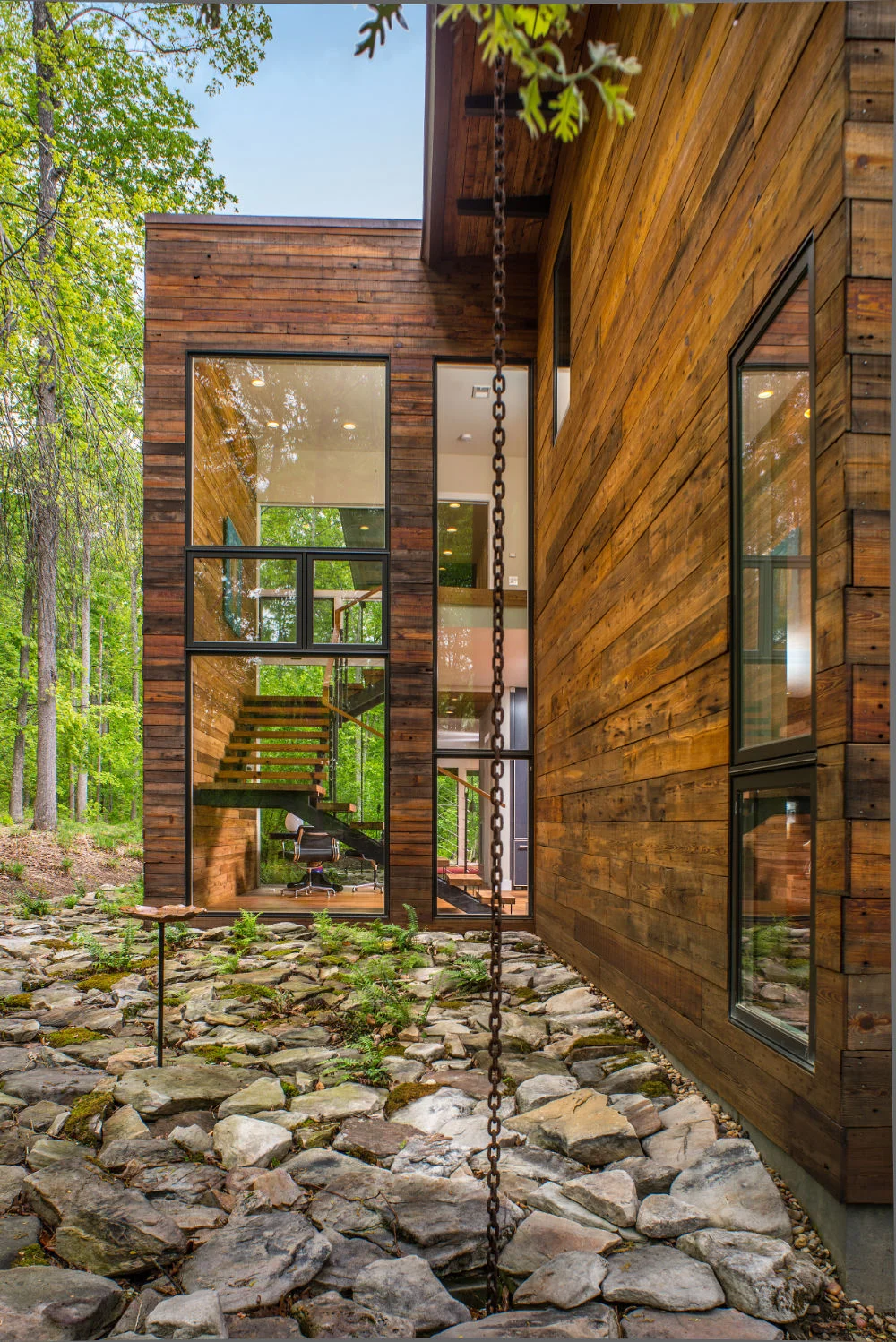
Materials endemic to the logging, railroad and coal mining industries typical of the region are featured at the Cliff House in a residential setting. The most prevalent material on the project is oily heart pine. Rain screen siding, flooring and selective wall finishes are all milled to suit from the same source of heart pine, the structural members of a former textile mill in Georgia. Steel railroad ties are used to bind bluestone pavers. Concrete is used in site walls and countertops.

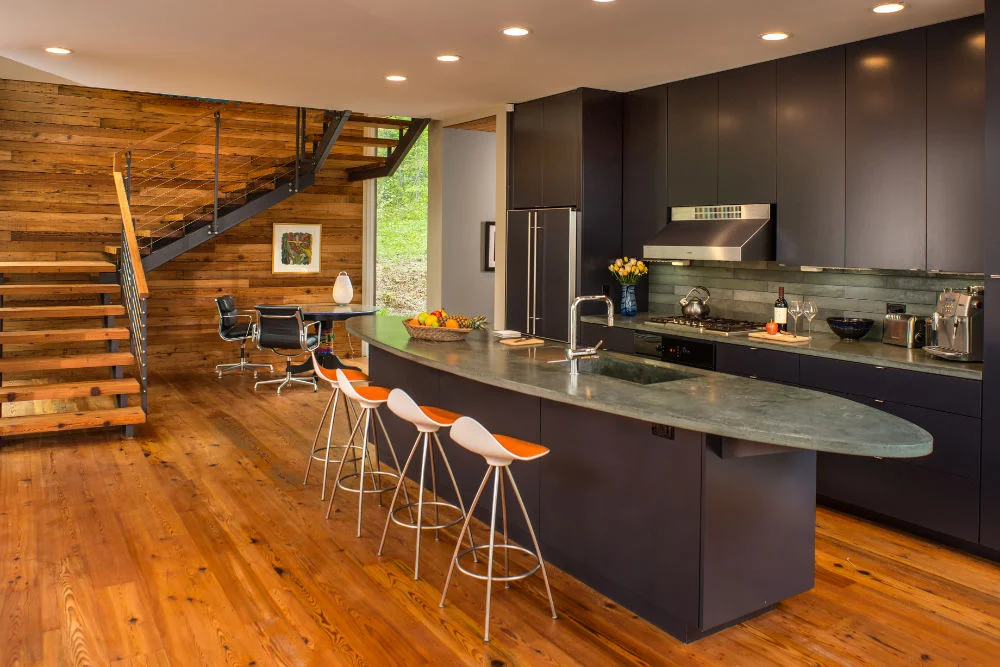
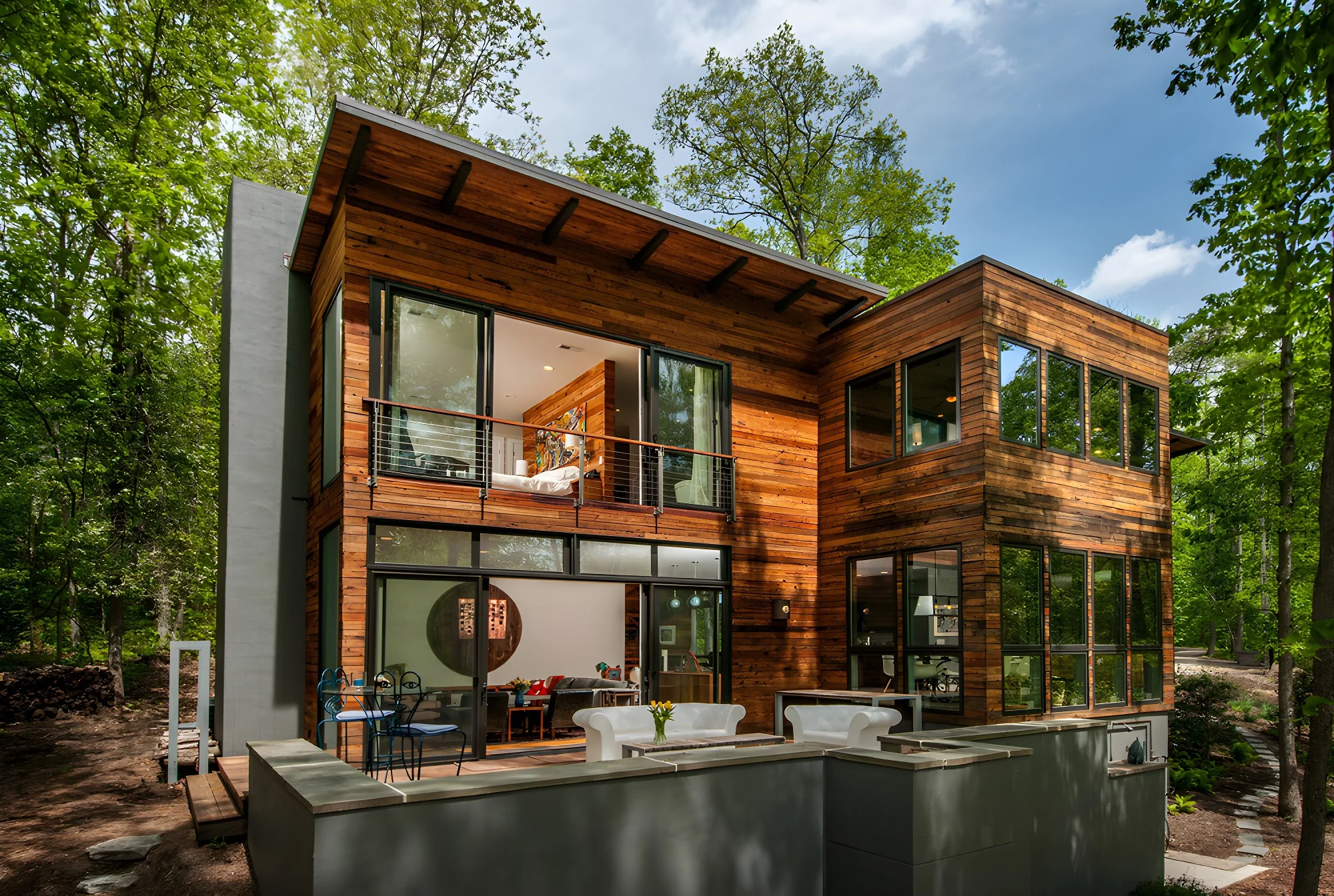
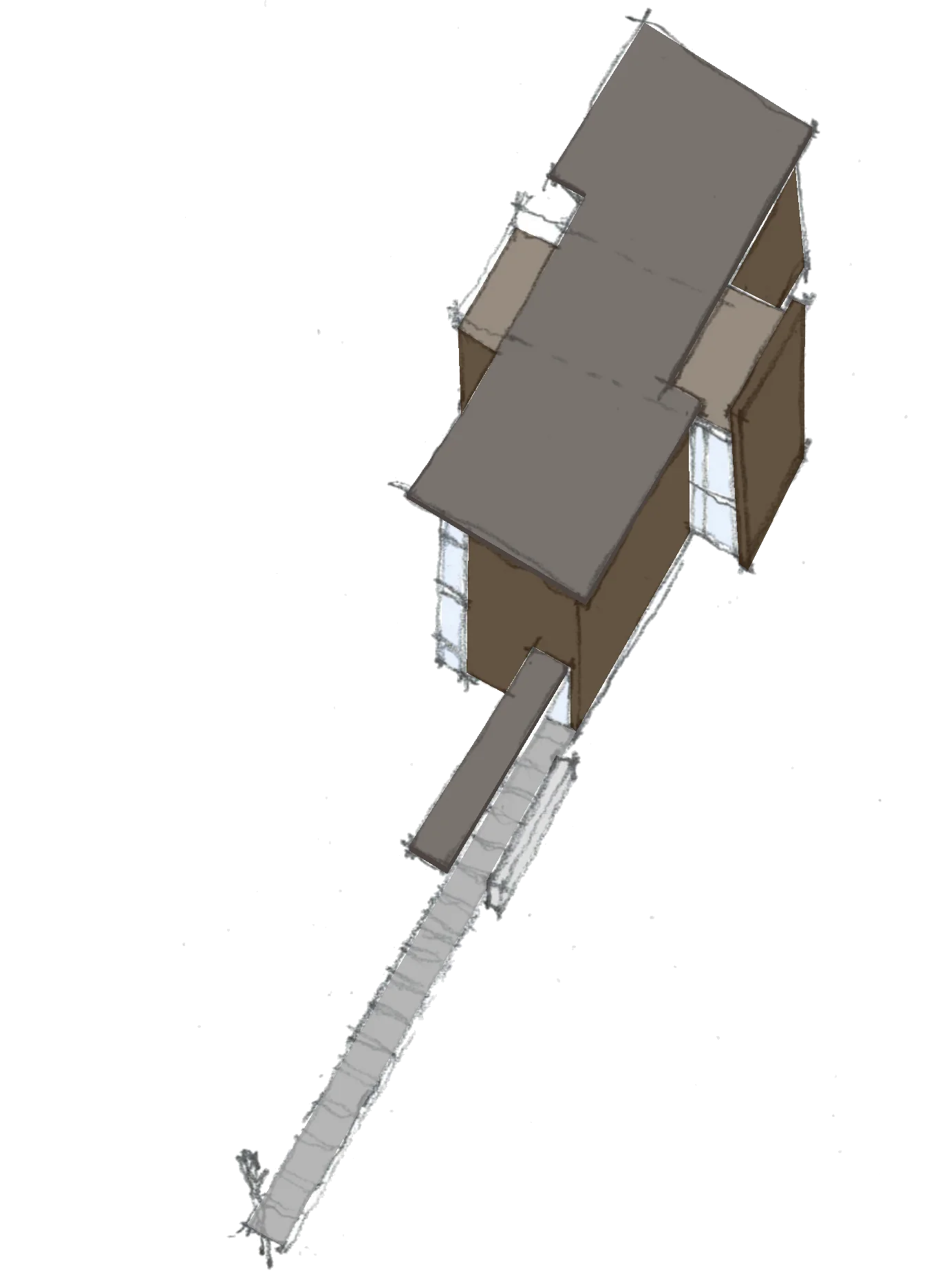
The roads to the house take the passenger through dense forest lanes arriving at a small parking court in a clearing in the woods. The line of sight as one enters the house pulls the eye through the entry hall and out to a rain garden. Reaching the center of the house and living space, the vista to the gorge appears.
