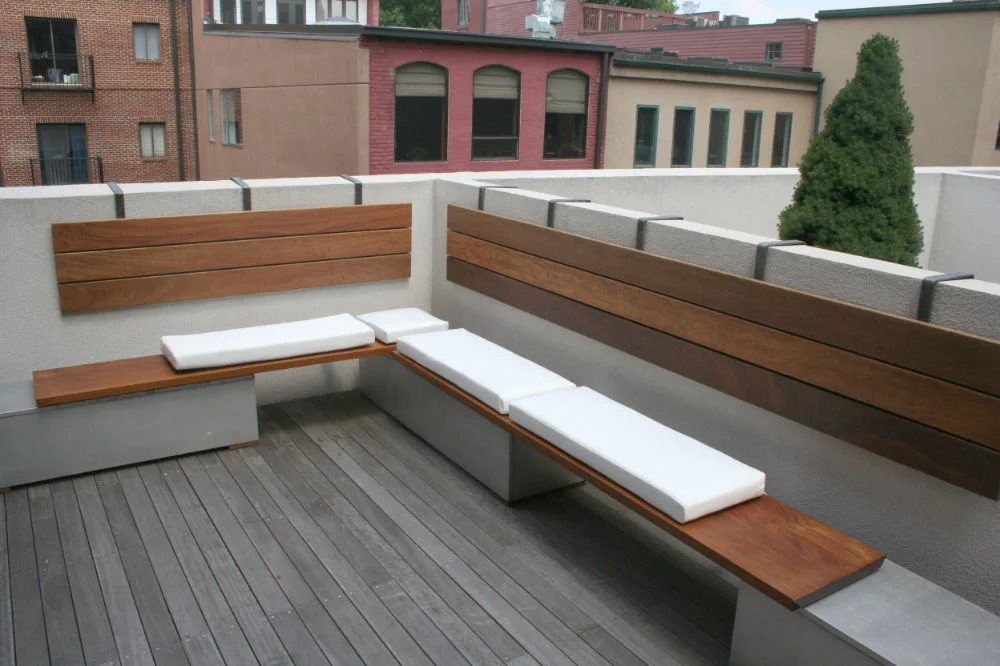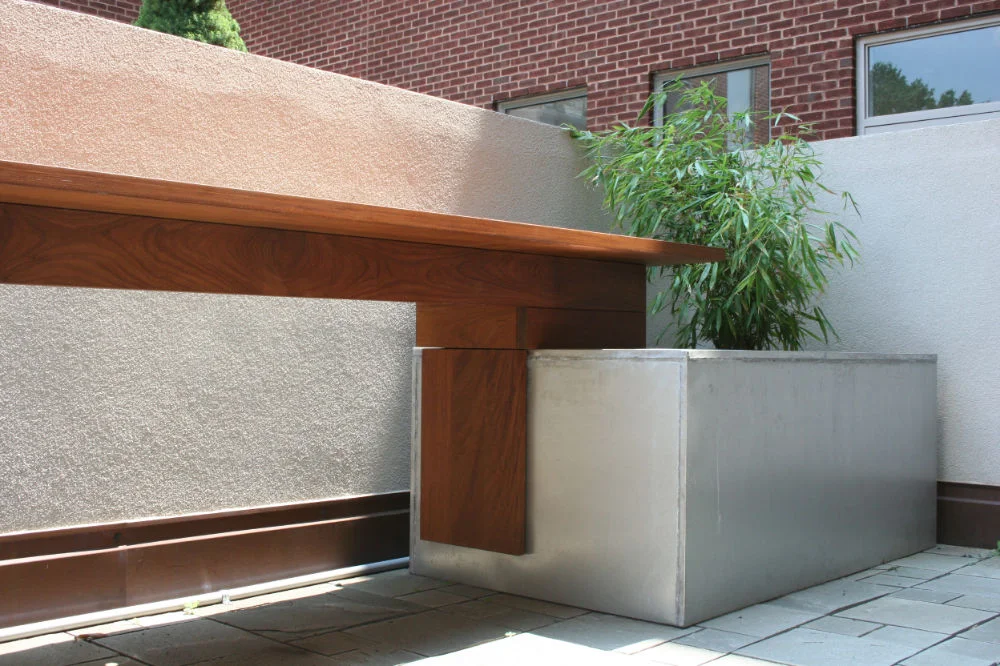2006
Charlottesville, Virginia
Architecture
District Design Approval
Public / Residential
Dunbar
NP Engineering, Inc.
W.E. Brown, Inc.
Mathers Construction Team
M3, Inc.
Scott Smith

The Holsinger, a five-story mixed-use condominium project, occupies a corner parcel in downtown Charlottesville. We took advantage of a nine-foot grade change across the site diagonally, which allowed for a very short ramp to a parking deck perched above the ground-level retail spaces. On the primary building facade, the parking level reads as an ornamental ventilation louver, rather than a break in the occupied portions of the building. The mass of the building was conceived as a collection of enormous blocks that have been stacked together in a coherent composition.
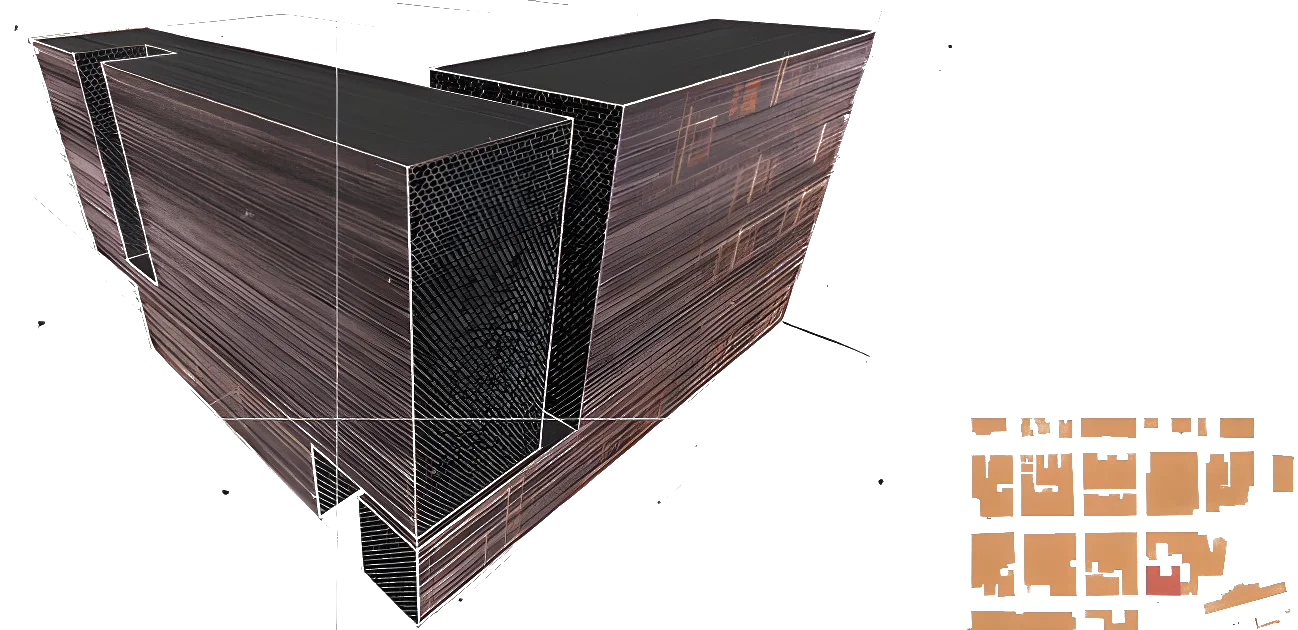
While the project's program of residential apartments and small retail units suggested a finer scale, the mass of the building was broken down into only a few primary volumes, retaining the scale and tectonic conditions typical of the former warehouse and light-industrial zone.
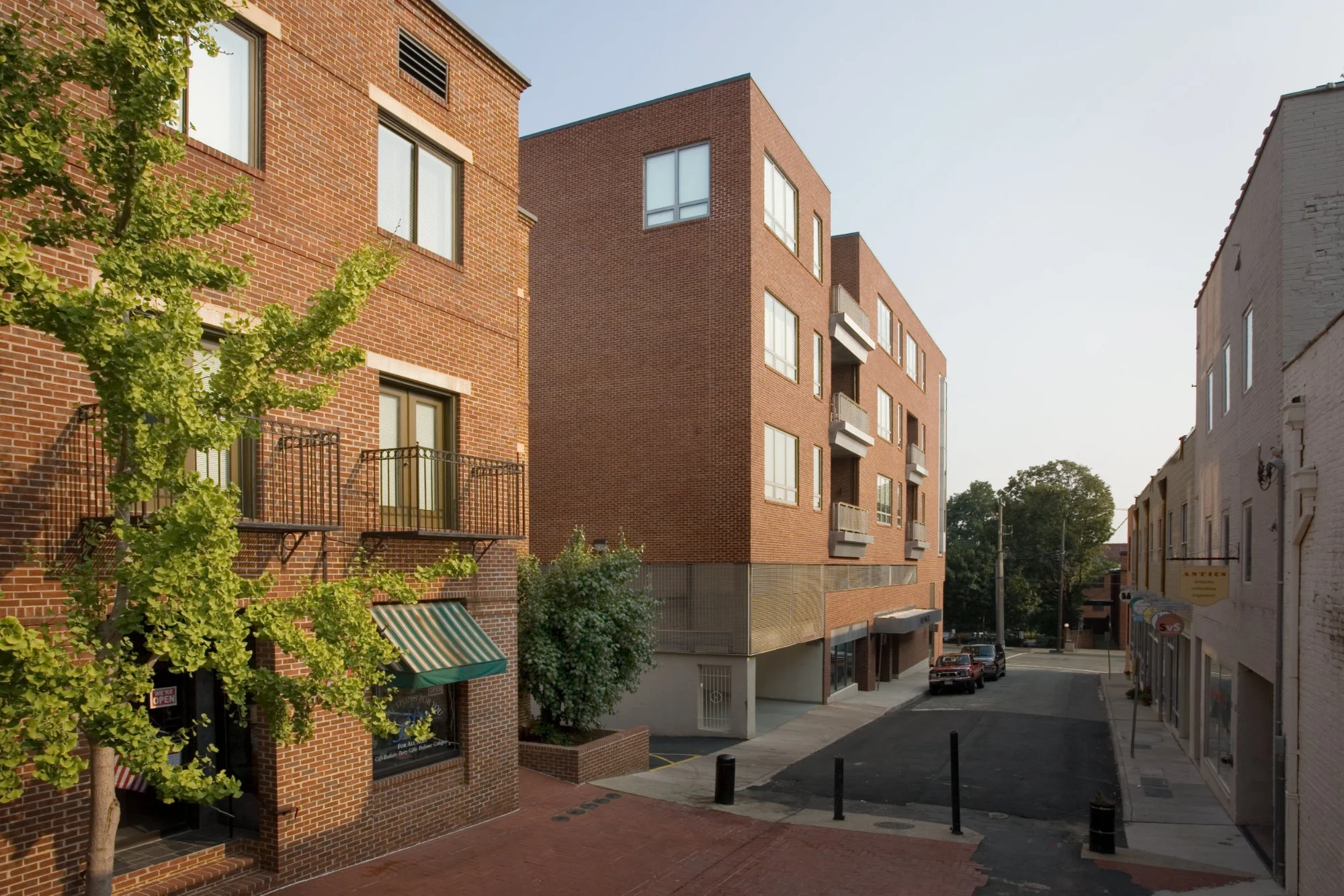
The residential portion of the building consists of 16 apartments, six of which do have street frontage. The plan of the buiding takes on a horseshoe shape, providing an internal court for the interior units, with a common landscaped surface atop the parking deck.
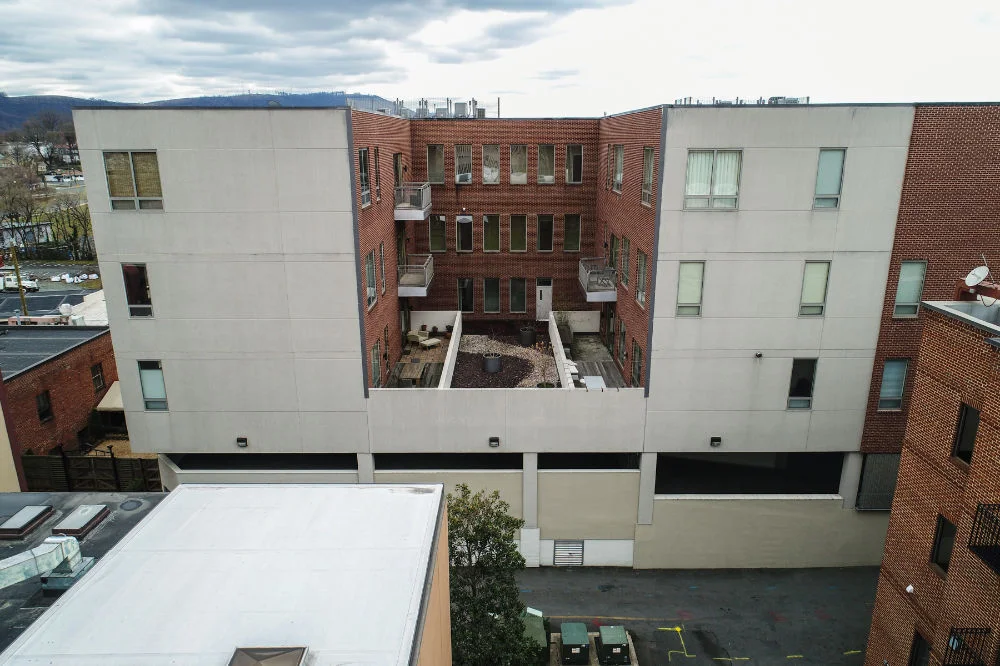
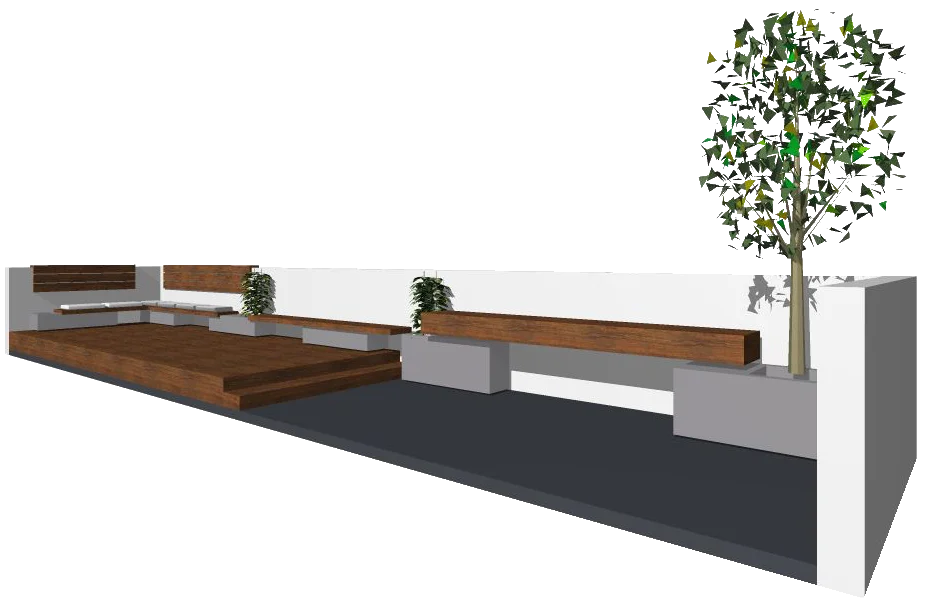
We designed owner upfits for several of the apartments, including custom treatments of private outdoor spaces.
